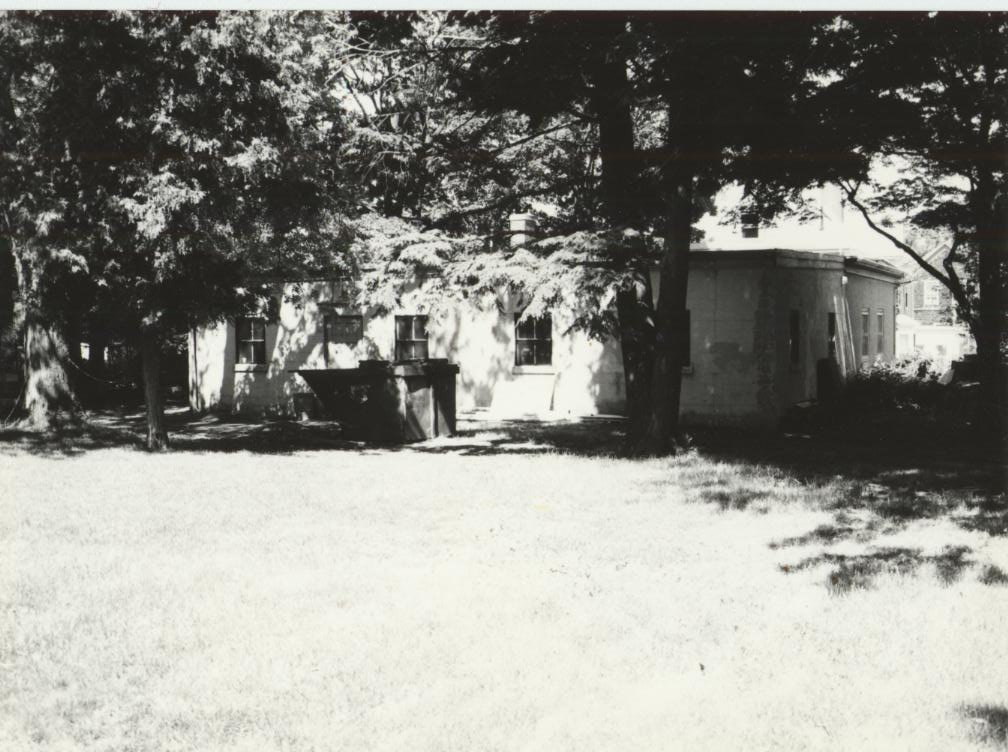Archives & Special Collections
Hours, Policies and and Access
Mission Statement and Collection Policy
Donating to the Archives and Special Collections
Collections
History of UMass Dartmouth & the University Archives
Southeastern Massachusetts Historical Collection
Paul Rudolph & His Architecture
Archives of the Center for Jewish Culture
Franco-American Historical Collections
Congressman Barney Frank Archives Collection
Howard T. Glasser Archives of Folk Music and Letter Arts
Swain School of Design Buildings*

William W. Swain homestead
391 County Street, 1820s

Originally the only building occupied by the Swain School. Bequeathed to the school in 1858 by William Swain, New Bedford shipping and oil magnate. Swain Free School opened in this building in 1882, offering classes in English, History, German, French, and Design and Industrial Art. Unfortunately it was completed destroyed by fire on March 13, 1948.
William W. Crapo Gallery/Studio Building,
19 Hawthorn Street, built 1927, altered 1948 and 1967


Brick Georgian Revival structure built specifically as a gallery. It was the gift of the Crapo family in memory of William Wallace Crapo, one of the Swain School’s original trustees. It was dedicated in 1927 and was connected to the Swain homestead. After a fire destroyed the Swain homestead in 1948, a one story brick addition containing offices and studios was connected to the gallery section. During the 1960s the cafeteria and Studio “D” were attached to the studio complex. For many years this was the main school building. Used over the years
Rodman Annex
388 County Street, 1920/1952

Built on the site of the Rodman Mansions barn, cinderblock construction. Used over the years as home to the Design Department, for sculpture studios, and as home to the Architectural Artisanry program.
Swain Stable
140 Orchard Street, built c.1820

Stone carriage house located on the original Swain property. It was used at different times as a library, a bookstore, supply store, and visiting artists’ quarters. In the 1982 catalogue, it is noted that the library contained 16,000 books and a slide library of 26,000 slides.
William Rotch Rodman Mansion,
388 County Street, 1833

Greek Revival mansion designed by Russell Warren for William R. Rodman, built of dark granite. Considered one of Warren’s finest works, it was once owned by New Bedford’s first mayor, Abraham Howland, who purchased it in 1856. Howland and his son, who was also mayor and lived in the house for several years, were wealthy whaling merchants. After Howland’s death, the next 3 owners were involved in the booming textile manufacturing industry in the city. They were Joseph F. Knowles, Thomas Hathaway, and Frederick Grinnell. From 1919 to 1945 the house was owned by Walter Langshaw, an English immigrant who worked his way up to be president of the Dartmouth Manufacturing Company. After his death in 1945 Louis Herman purchased it; he sold it to Tifereth Israel the following year for use as the Jewish Community Center. It enjoyed an active social life as the JCC for 26 years, until they sold it to Swain School of Design in 1972. Used over the years for offices, design studios, and a gallery.
Taber/Hunt/Hoadley House (“Melville Library”)
100 Madison Street, 1855

Built as a private residence for Abby Taber Hunt, this Italianate building was designed by Solomon K. Eaton, the original architect of New Bedford’s City Hall. Its name is derived from the fact that Herman Melville’s sister, Kate Hoadley, and her family once lived here. Purchased in 1969 for classroom space. Used over the years for classrooms, as a library, slide library and conference rooms.
Jireh Swift House (President’s Home)
96 Madison Street, 1857

An Italianate building built by Edward L. Baker and later owned by whaling magnate Jireh Swift and his descendants. Donated to the school by Myron Owen for use as the President’s residence
18 Arnold Street
A garage building donated in 1968 by Jacob Genensky in memory of Molly Nyma Genensky. Used for sculpture studios. Sold in 1984.
Elm Street Warehouse
250 Elm Street, 1950s

A 7,500 square foot warehouse space with a 17-foot ceiling; purchased in 1977. Home to the Printmaking and Sculpture departments; used as ceramics studios.
Allen Dale Currier Building
31 Hawthorn Street, 1885/1900

A shingle and clapboard structure built originally as Miss Lucy Leonard’s School. It subsequently served as a private residence, and in the 1930s as the home of Allen Dale Currier, director of the Swain School from 1930-1943, and Director Emeritus until 1946. Currier’s family later gave it to the school, which used it as classroom space, Painting majors’ studios, faculty residence, and in 1986, as a second dormitory for 11 students.
“Fairview,” or the Henry Howland Crapo House
106 Washington Street, 1845

A Greek Revival home built by Henry Howland Crapo, a noted horticulturist and later Governor of Michigan. He operated the Wasemequia Nursery on lands surrounding the home. After the nursery closed, the Howlands rented the home to a series of noted citizens including a mayor, John Howland Perry. Crapo’s only son was William Wallace Crapo, one of Swain’s original trustees. In the 1960s it was used as a nursing home; and as a rest home in the 1970s, known as “Rainbow House.” Swain converted it to its first dormitory in 1984. About 17 students lived in Fairview at any one time, usually in double occupancy rooms.
Purchase Street
1213 Purchase Street, 1899

Originally built as the New Bedford Textile School, who used it until it became part of Southeastern Massachusetts Technical Institute (SMTI). SMTI moved to the North Dartmouth campus in 1966. Leased from the City of New Bedford in 1985 for use by the Program in Artisanry. Occupied until the school closed in 1988. The Program in Artisanry remained, as part of the University of Massachusetts Dartmouth, until it moved to the Star Store in 2001.
*All of these buildings are now privately owned, with the exception of 1213 Purchase Street.
